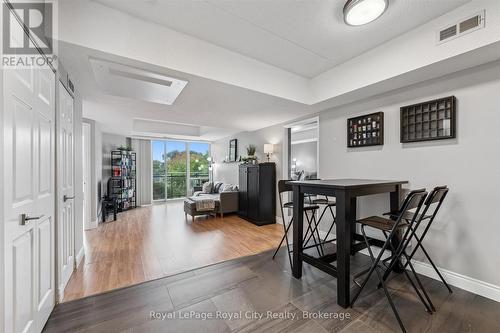



Rory Sutherland, Real Estate Agent | David Bocking, Sales Representative




Rory Sutherland, Real Estate Agent | David Bocking, Sales Representative

Phone: 519.824.9050
Mobile: 289.993.0009

30
Edinburgh Rd. N.
Guelph,
ON
N1H7J1
| Neighbourhood: | Junction/Onward Willow |
| Condo Fees: | $726.00 Monthly |
| No. of Parking Spaces: | 1 |
| Floor Space (approx): | 900 - 999 Square Feet |
| Bedrooms: | 2 |
| Bathrooms (Total): | 2 |
| Community Features: | Pet Restrictions |
| Equipment Type: | Water Heater |
| Features: | Balcony , Carpet Free , In suite Laundry |
| Maintenance Fee Type: | Water , Common Area Maintenance , Insurance , [] |
| Ownership Type: | Condominium/Strata |
| Parking Type: | No Garage |
| Property Type: | Single Family |
| Rental Equipment Type: | Water Heater |
| Amenities: | Party Room , [] , Recreation Centre , Storage - Locker |
| Appliances: | Water softener , [] , Dryer , Microwave , Stove , Washer , Window Coverings , Refrigerator |
| Building Type: | Apartment |
| Cooling Type: | Central air conditioning |
| Exterior Finish: | Concrete |
| Heating Fuel: | Natural gas |
| Heating Type: | Forced air |