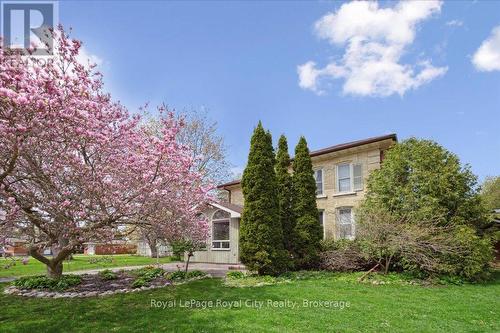



George Mochrie, Real Estate Agent | Amanda Lirusso, Agent




George Mochrie, Real Estate Agent | Amanda Lirusso, Agent

Phone: 519.824.9050
Mobile: 289.993.0009

30
Edinburgh Rd. N.
Guelph,
ON
N1H7J1
| Neighbourhood: | Fergus |
| Lot Frontage: | 56.1 Feet |
| Lot Depth: | 201.0 Feet |
| Lot Size: | 56.1 x 201 FT ; reverse L shape lot |
| No. of Parking Spaces: | 4 |
| Floor Space (approx): | 2000 - 2500 Square Feet |
| Bedrooms: | 4 |
| Bathrooms (Total): | 2 |
| Bathrooms (Partial): | 1 |
| Zoning: | R1B |
| Equipment Type: | Water Heater |
| Features: | Irregular lot size , Lane |
| Ownership Type: | Freehold |
| Parking Type: | Detached garage , Garage |
| Property Type: | Single Family |
| Rental Equipment Type: | Water Heater |
| Sewer: | Sanitary sewer |
| Structure Type: | Patio(s) , Deck , Workshop |
| Appliances: | Hot Tub , Dishwasher , Dryer , Stove , Washer , Refrigerator |
| Basement Development: | Unfinished |
| Basement Type: | N/A |
| Building Type: | House |
| Construction Style - Attachment: | Detached |
| Cooling Type: | Central air conditioning |
| Exterior Finish: | Brick , Wood |
| Foundation Type: | Stone |
| Heating Fuel: | Natural gas |
| Heating Type: | Forced air |